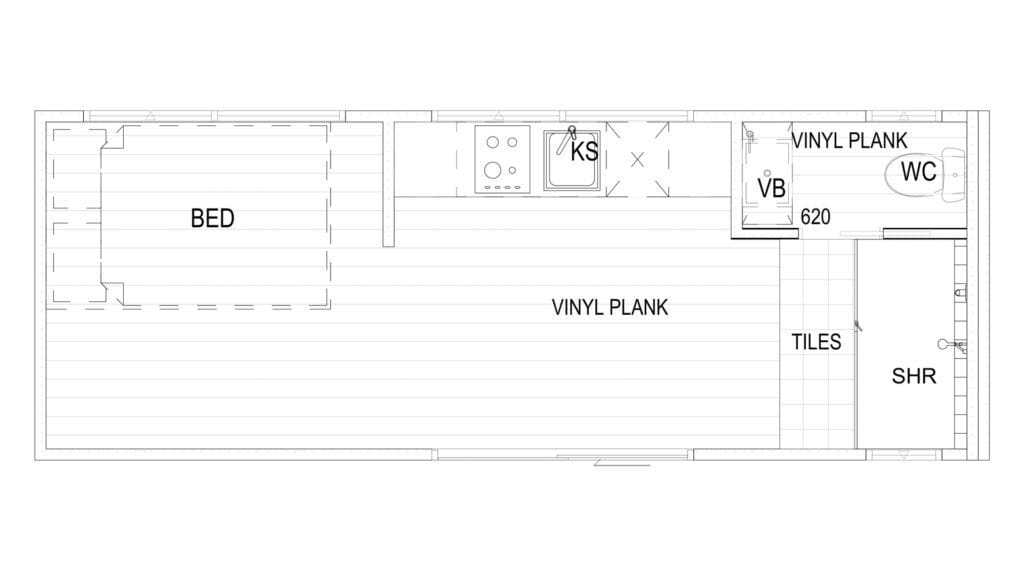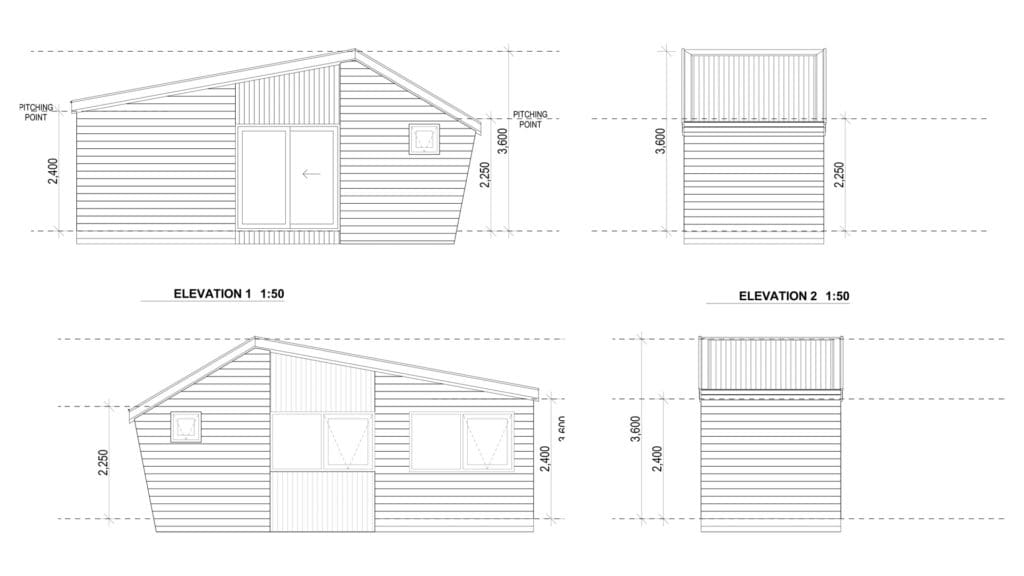Introducing the Bayview by Tinee Homes. This innovative design embodies the essence of compact and efficient living, offering a cozy yet functional space that is perfect for those seeking a minimalist lifestyle without sacrificing comfort or style.
Solar off grid inclusion from $12,000
Water off grid inclusion from $8,500
The Bayview showcases a clever use of space that maximises every square inch. Thoughtful design elements, such as multi-purpose furniture and built-in storage solutions, allow for efficient organisation and ensure that no space goes to waste. Despite its small footprint, this design offers all the essential amenities needed for a comfortable and fulfilling living experience.
The exterior of the Bayview features a modern and sleek aesthetic, with clean lines and contemporary finishes. Its compact size allows for easy placement in various locations, whether it’s nestled in a backyard, situated in a rural setting, or serving as a mobile dwelling for those with a sense of adventure. The Bayview can be built on either a 6.4m or 7.5m trailer base.
Inside, the design provides a welcoming and functional interior. Carefully selected materials and finishes create a warm and inviting atmosphere, while large windows bring in an abundance of natural light, creating a sense of openness and connection to the outside world.
The thoughtful layout seamlessly integrates living, dining, and sleeping areas, ensuring a comfortable and versatile space that meets the needs of its occupants. Featuring a separate living room and bedroom, the Bayview can accommodate a queen or bunk beds, features a large open shower with a separate toilet.
Despite its small size, the Bayview doesn’t compromise on sustainability. It incorporates energy-efficient features, environmentally friendly materials, and innovative technologies to minimise its ecological footprint and can be made to be completely off grid.
Whether it’s a compact home for individuals, or a unique guesthouse or even an alternative a FIFO donga, the Bayview offers a remarkable living solution that celebrates simplicity, functionality, and style.


Price
Solar Off Grid inclusion
Water Grid inclusion
10,000L Water Tank
6.5m model available by request from 100,000. Talk to us about custom sizes and designs.
Check out some of our quality designs which incorporates luxury and sustainability in ways never seen before.