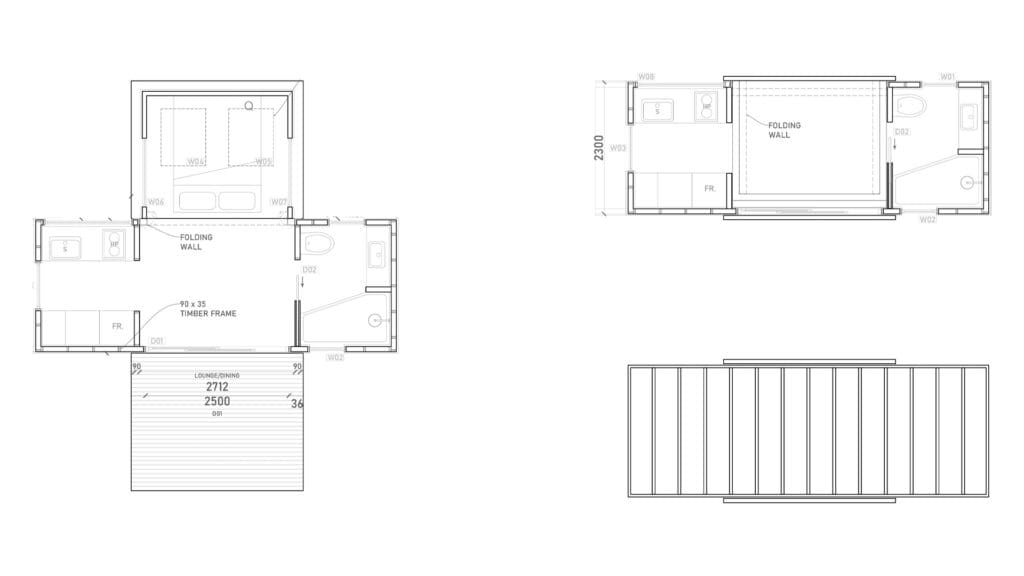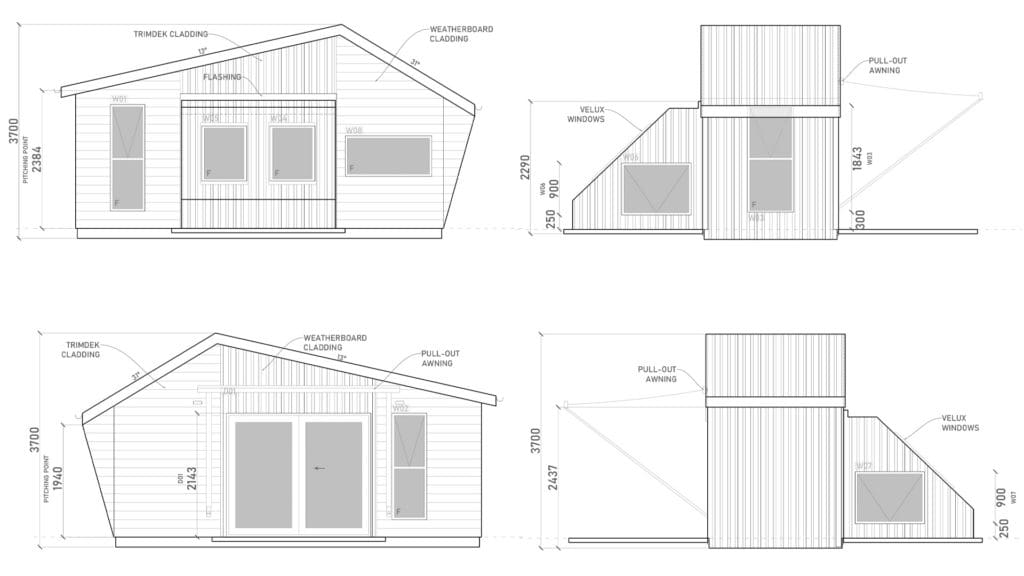The exquisite Geographe by Tinee Homes. This design is our most luxurious model, perfect for small families or luxury accommodation. The Geographe embodies the perfect fusion of style, functionality, and versatility, offering a compact living space that surpasses expectations.
Solar off grid inclusion from $14,000
Water off grid inclusion from $7,500
10,000L water tanks from $3,500
The Geographe showcases an innovative layout that optimises every inch of space. Thoughtful design elements, such as built-in storage solutions, multifunctional furniture, and flexible floor plans, ensure that every nook and cranny is utilised efficiently. This design offers a seamless blend of comfort and practicality, making it a perfect choice for those seeking a compact living solution.
From the outside, the Geographe exudes luxury and modern elegance. The exterior design features clean lines, a built-in balcony, and eye-catching architectural details, the Geographe blends harmoniously within any landscape. Whether it’s placed in a tranquil rural setting or nestled in an urban neighbourhood, this design stands out with its timeless aesthetic.
Inside, the Geographe offers countless customisable options thanks to its Mezzanine level. A second bedroom or storage space, the options in the Geographe are endless. The smart use of space ensures that every area serves a purpose, from the well-equipped kitchenette to the cozy sleeping loft. The interior finishes combine modern elements with warm accents, creating a harmonious and comfortable atmosphere. Large windows flood the space with natural light, providing a sense of openness and connection to the outdoors.
As with all Tinee Homes, sustainability is at the forefront of the Geographe design. Energy-efficient features, eco-friendly materials, and sustainable systems are seamlessly integrated into the build, reducing its ecological footprint. From energy-saving appliances and solar panels to water-saving fixtures and sustainable insulation, this design prioritises environmental responsibility without compromising on comfort or style.
Experience the allure of compact living with the remarkable Geographe by Tinee Homes. Whether it’s a cozy retreat, a creative workspace, or a sustainable living solution, this design showcases the perfect balance between style, functionality, and environmental consciousness. Discover the possibilities of living big in a small space with Tinee Homes.


Price
Solar Off Grid inclusion
Water Grid inclusion
10,000L Water Tank
House Length
Towing Length
House Width
House Height (Ground to top of ridge)
Weight (Approx)