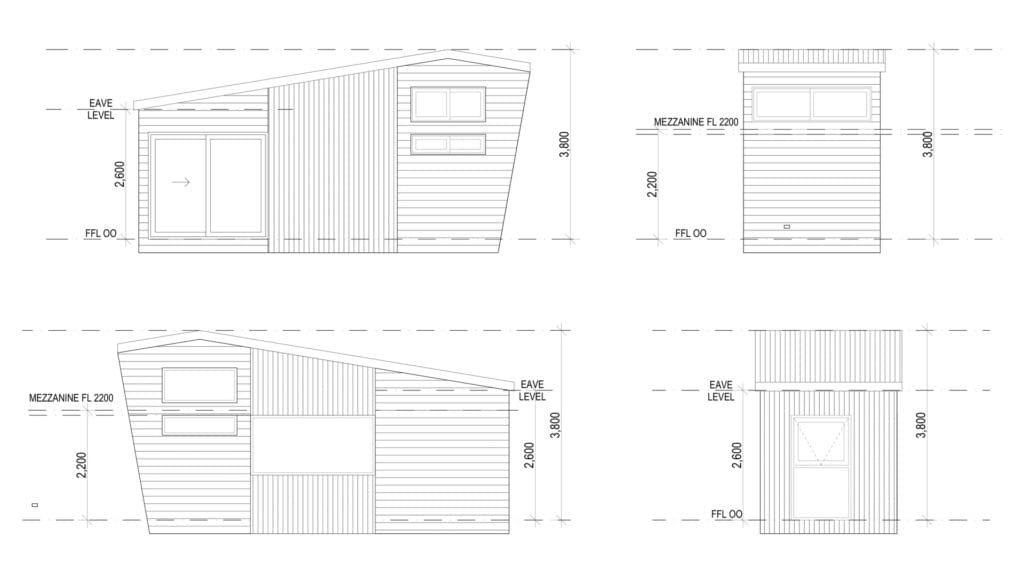This expertly crafted design takes compact living to new heights, offering a harmonious blend of functionality, style, and versatility. Whether you're seeking a cozy dwelling, a guest retreat, or a flexible living space, the Ridgeway is designed to meet your unique needs with its ingenious use of space and attention to detail.
Solar off grid inclusion from $14,000
Water off grid inclusion from $8,500
The Ridgeway Model 2 showcases an innovative layout that maximises every square foot. The intelligent design incorporates multi-purpose features and clever storage solutions, allowing for seamless organisation and efficient utilisation of space. From built-in cabinets and hidden compartments to folding furniture and convertible sleeping arrangements, this design offers flexibility and adaptability without compromising on comfort.
Exuding modern sophistication, the exterior of the Ridgeway presents a sleek and contemporary aesthetic. With a fold out deck incorporated into the design, the Ridgeway is great for enjoying the great outdoors and scenic landscapes.
Step inside, and you’ll be greeted by an interior that exudes charm and functionality. The layout is designed to accommodate all the essential amenities, including a well-appointed u-shaped kitchen, a comfortable living area and a fold out bedroom with skylights, ensuring that every need is met in this compact yet efficient living space.
Just like all Tinee Homes designs, the Ridgeway prioritises sustainability. Energy-efficient features, eco-friendly materials, with the option of smart technologies easily integrated, minimising environmental impact while maximising energy efficiency.
Experience the freedom of living large in a small space with the exceptional Ridgeway by Tinee Homes. This design exemplifies the perfect combination of style, functionality, and sustainability, offering a unique and captivating living solution for those who appreciate the beauty of compact living.


Price
Solar Off Grid inclusion
Water Grid inclusion
10,000L Water Tank
6.5m model available by request from $125,000. Talk to us about custom sizes and designs.
House Length
Towing Length
House Width
House Width (With bed and deck setup)
House Height (Ground to top of ridge)
Weight (Approx)