Discover a smarter way to build with Live-In Cubes by Tinee Homes. Our prefabricated modular home system gives you the flexibility to create compact, high-quality living spaces — suited to suburban blocks, rural sites, or commercial projects across Western Australia.
More than just a simple transportable or donga, our modules are built with a quality-first mentality and backed by more than 40 years of high-end residential building experience. Every module is fully engineered, built to current Australian building standards, and finished in our purpose-built facilities in Perth.
Whether you want a compact granny flat, a home office, worker accommodation, or a short-stay suite, Live-In Cubes deliver a fast, cost-effective, and beautifully finished result.
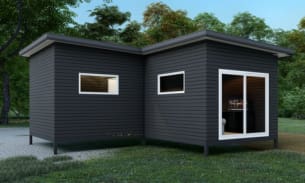
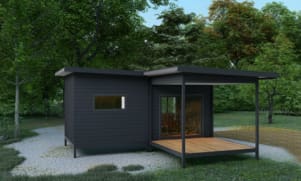
Live-In Cubes are prefabricated modules, completed in the factory with internal fit-out, floor coverings, joinery, and services. Choose single modules or combine multiple modules to create granny flats, home offices, worker accommodation, or short-stay suites.
We follow a clear, client-focused process so you understand every step from concept to completion.
Chat with our design team to explore modular home options suited to your site, lifestyle, and budget.
We provide a transparent, detailed quote outlining all inclusions — no unexpected additional costs.
Modules are constructed in our purpose-built facilities for improved efficiency and consistent quality.
Completed modules are transported and craned into position, fixed to footings, and services connected.
We complete internal connections, test services, and deliver your ready-to-live-in modular home.
Choose from our range of Live-In Cube configurations. Final pricing comes with a detailed quote tailored to your site and specifications.
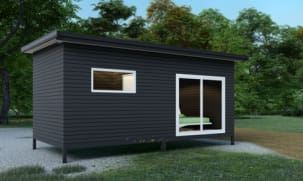
Perfect short-stay accommodation options with everything you need.

Sporting a larger kitchen for longer-term small living alternatives.

Tiny living that brings the outdoor in with additional entertaining area.
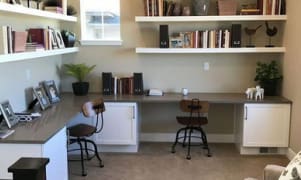
An easy addition to increase productivity and maximise existing home spaces.

Adding more options for pre-existing living areas with practical services.
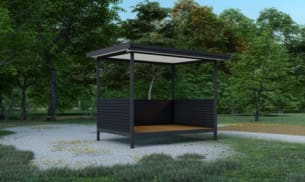
Perfect for additional undercover entertaining possibilities. Quick turnaround.

Perfect ancillary dwellings to add further living space on your property for you or others.

Perfect as a standalone property with endless options for a smaller living alternative.
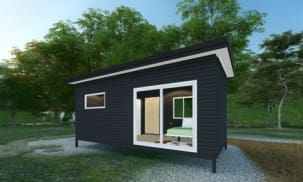
A small living alternative with everything you need to make a house a home.
Every module is 3.5m x 3.5m x 3.5m externally (3.2m x 3.2m x 2.6m internally). Combine modules in endless configurations to create your ideal layout.
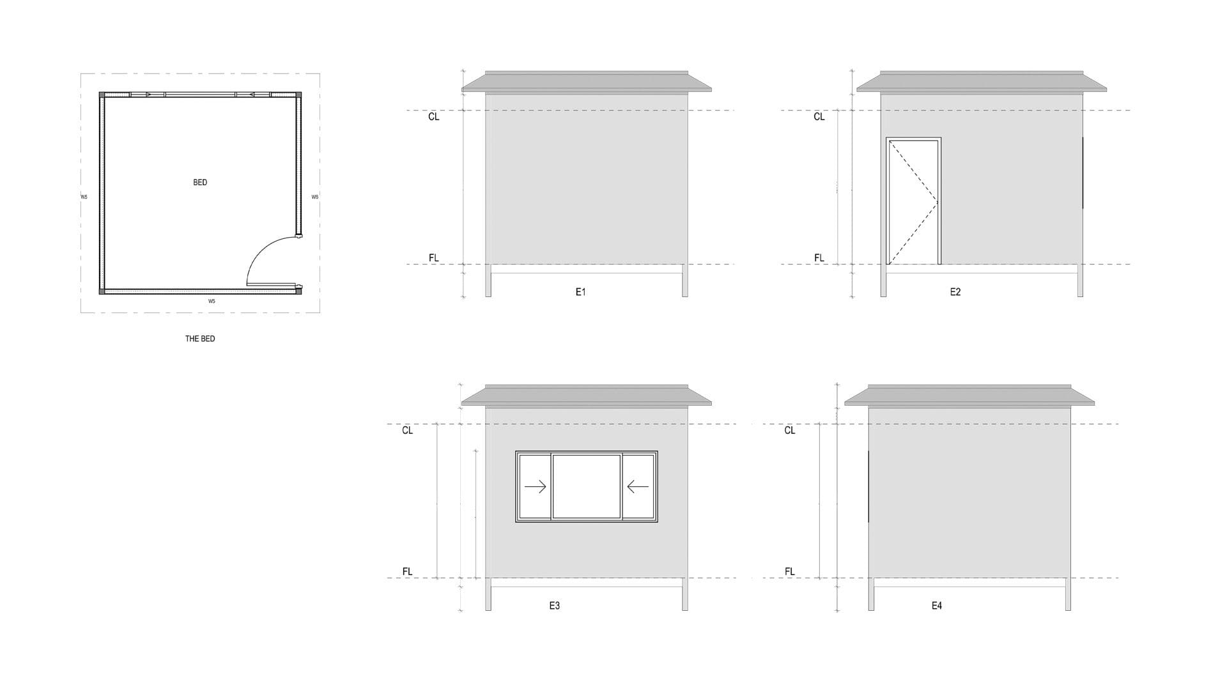
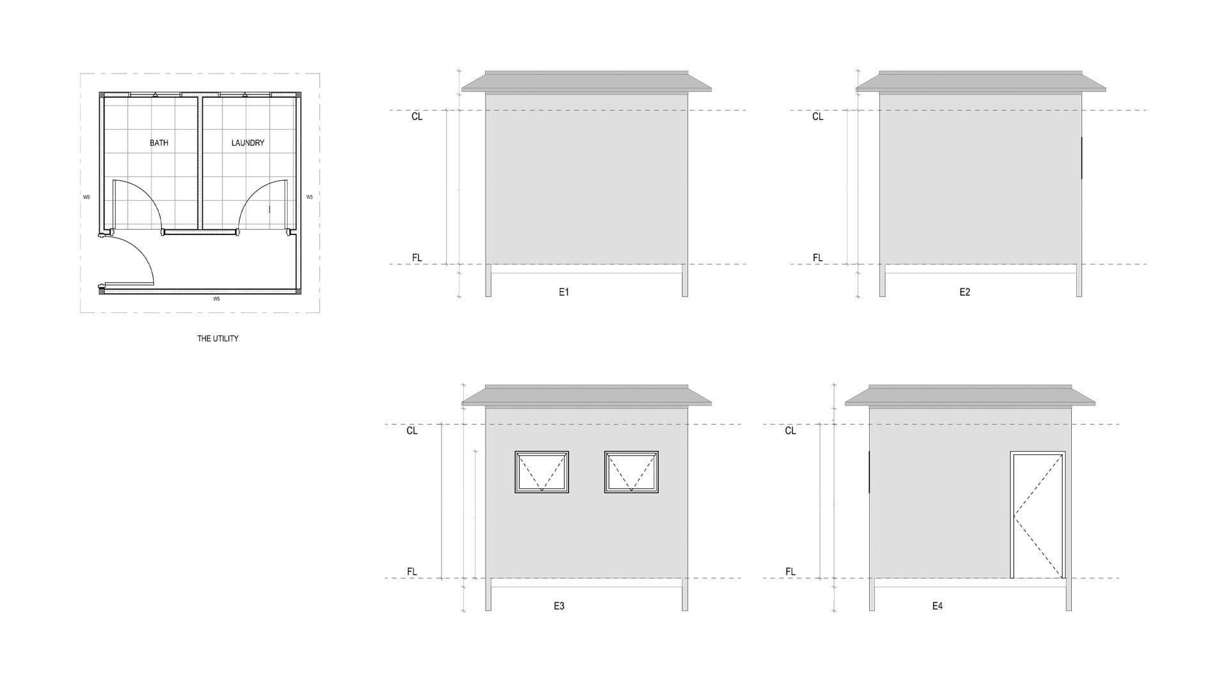
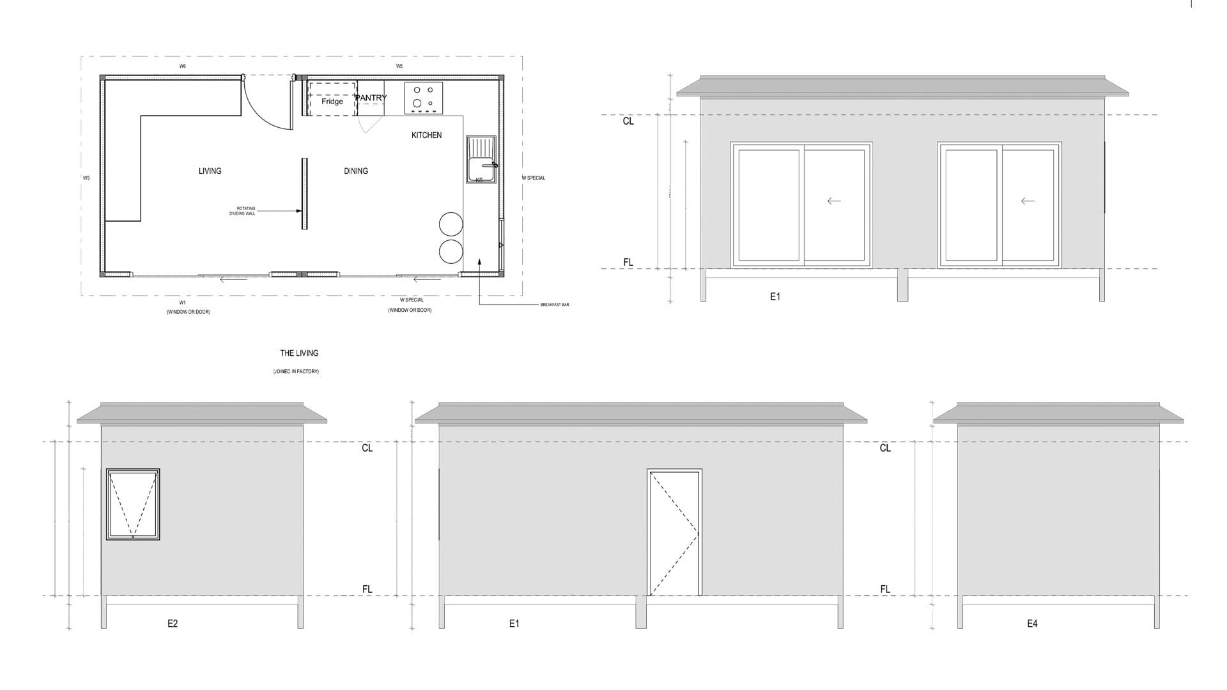
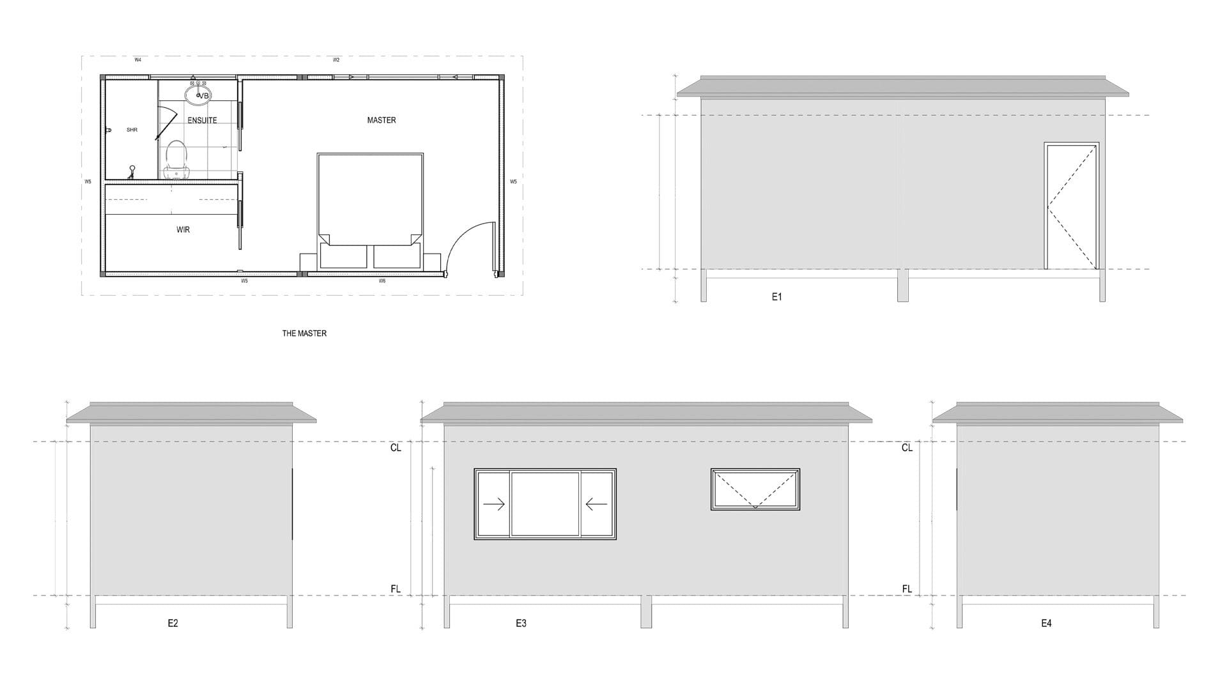
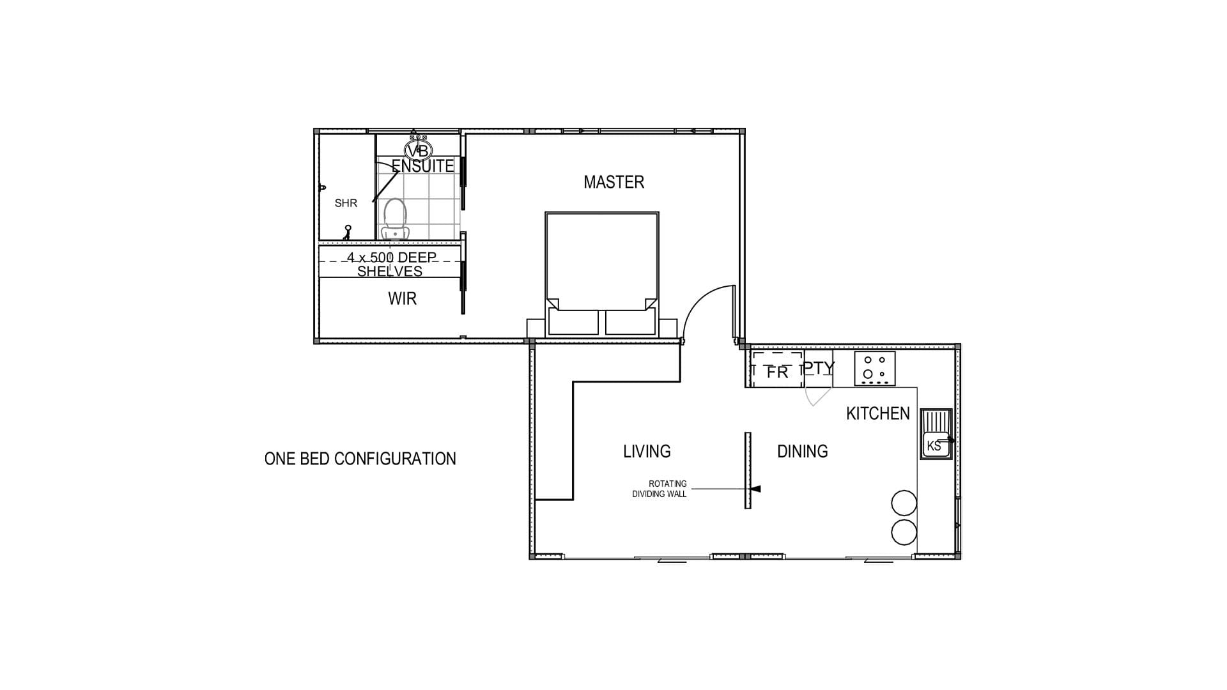
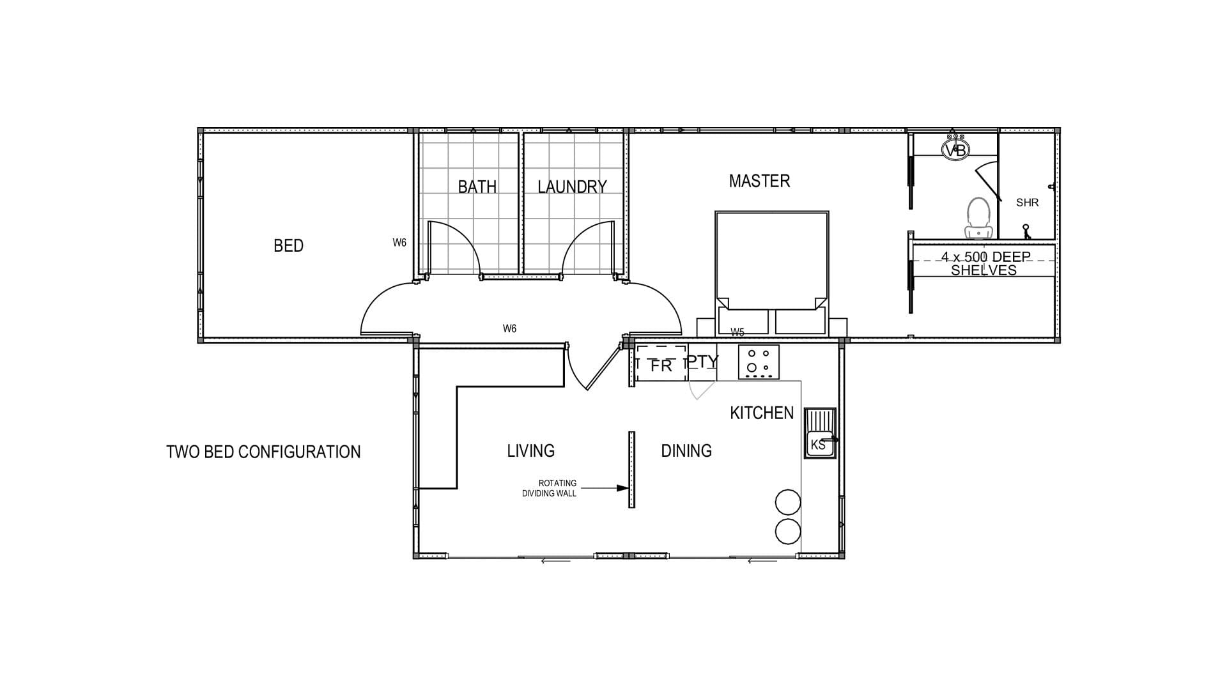
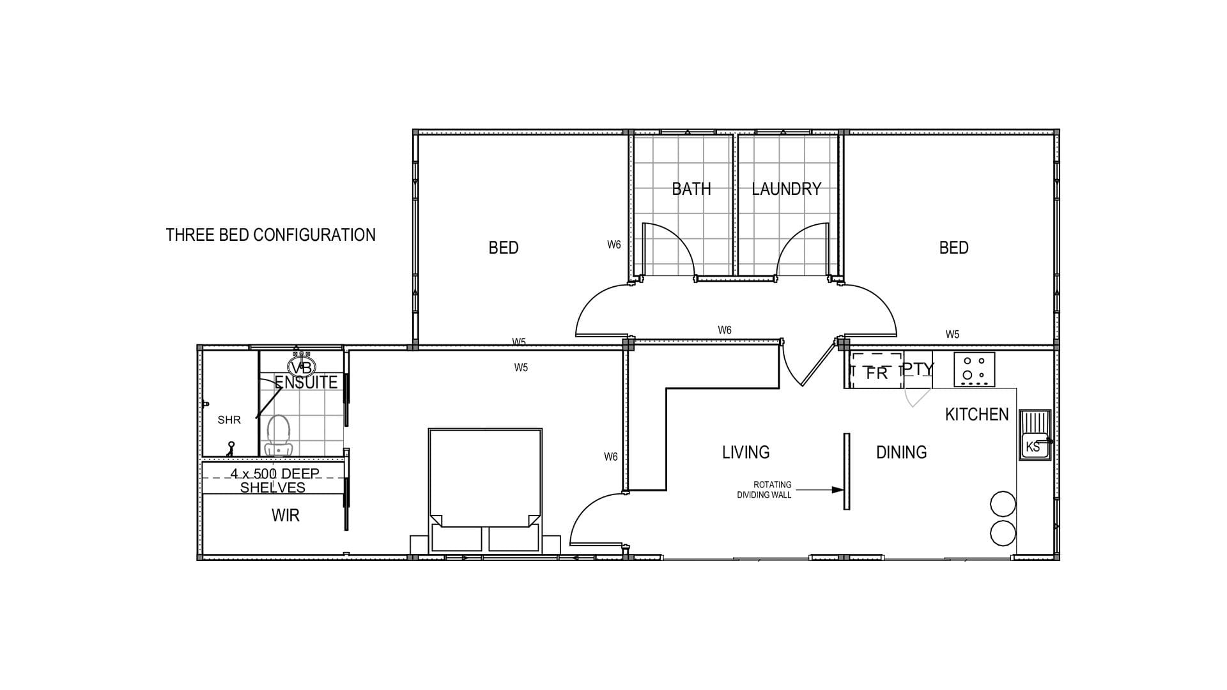
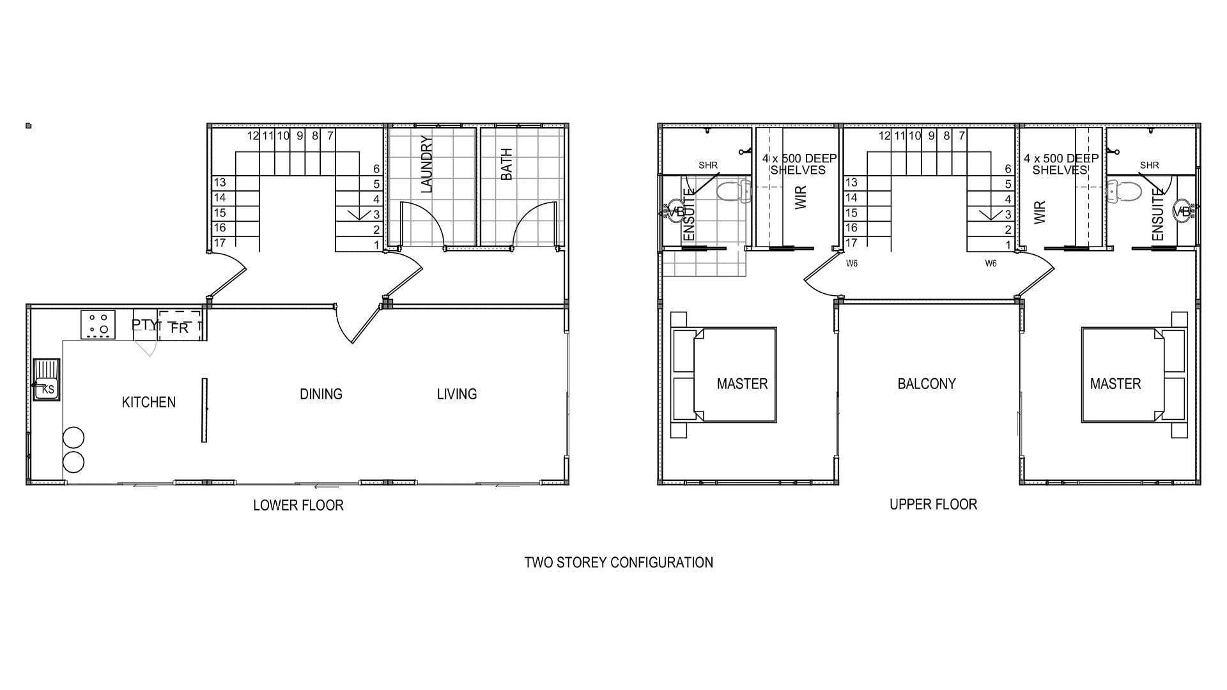
Every Live-In Cube comes complete with quality finishes and fittings — ready to live in from day one.
Custom finishes, higher BAL ratings, and optional appliances are available on request.
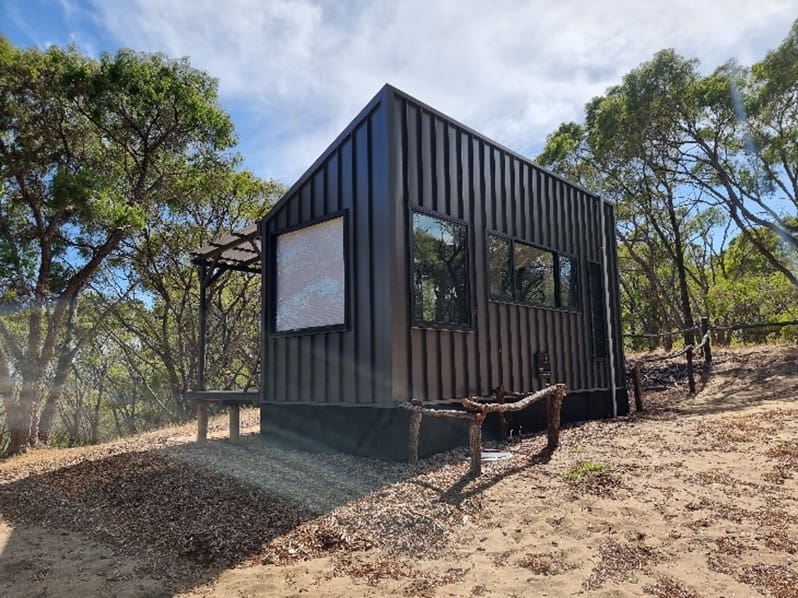
From homeowners to commercial operators, our modular system adapts to every need.
Efficient accommodation for mining camps and remote worker housing with durable builds.
Dedicated home offices that boost productivity without costly renovations.
Tinee Homes brings unmatched expertise to modular building. We are family-owned and operate from Perth, Western Australia, with over 40 years in the residential sector. Our focus on quality craftsmanship, sustainable materials, and client collaboration sets us apart.
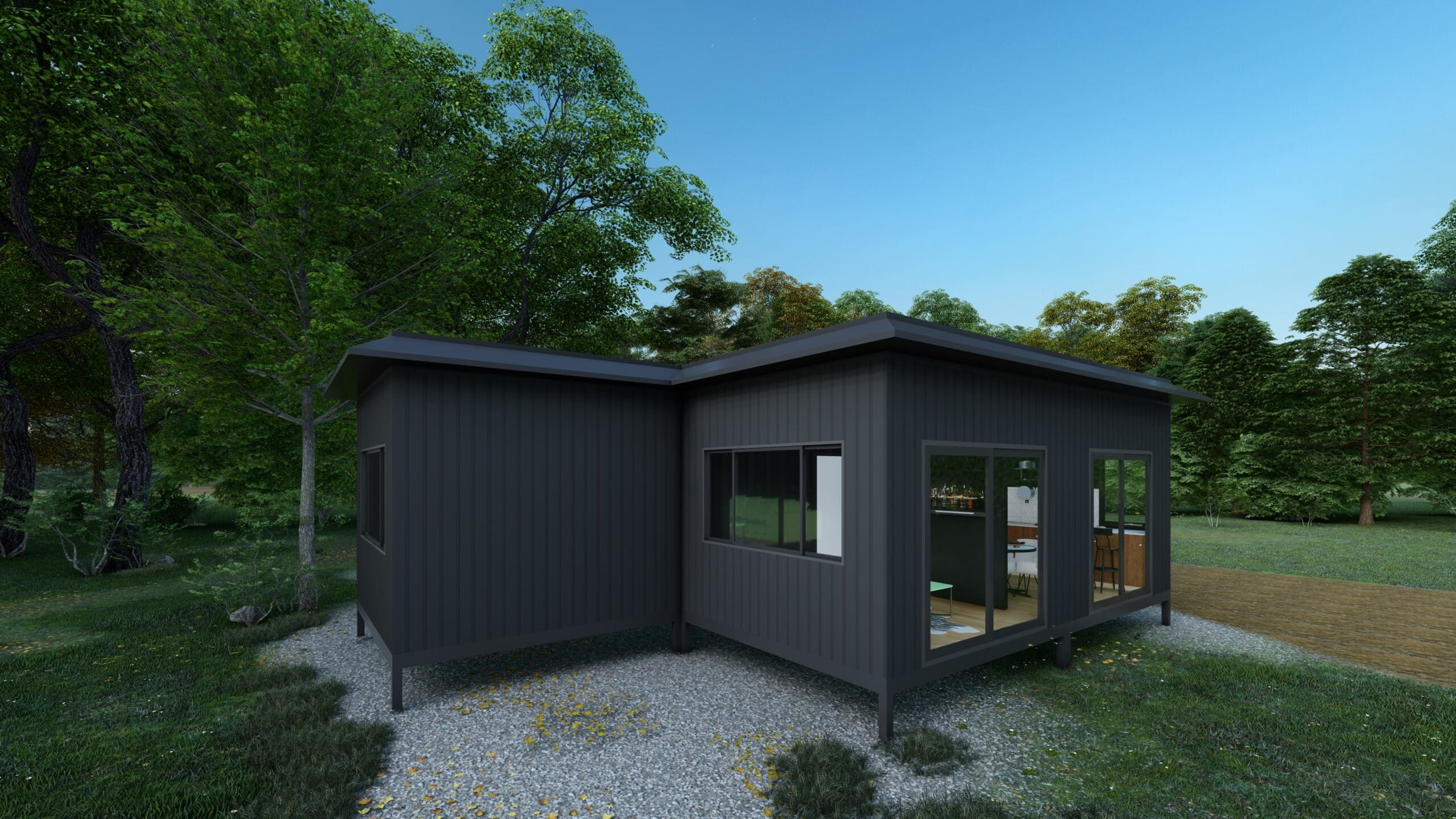
Custom-built shipping container homes — affordable, sustainable & fully liveable.
Quality granny flats and ancillary dwellings to add value to your property.
If you want small modular homes that combine style, durability, and a stress-free build method, explore Live-In Cubes today. Contact our design team for a detailed quote and start shaping your modular home.